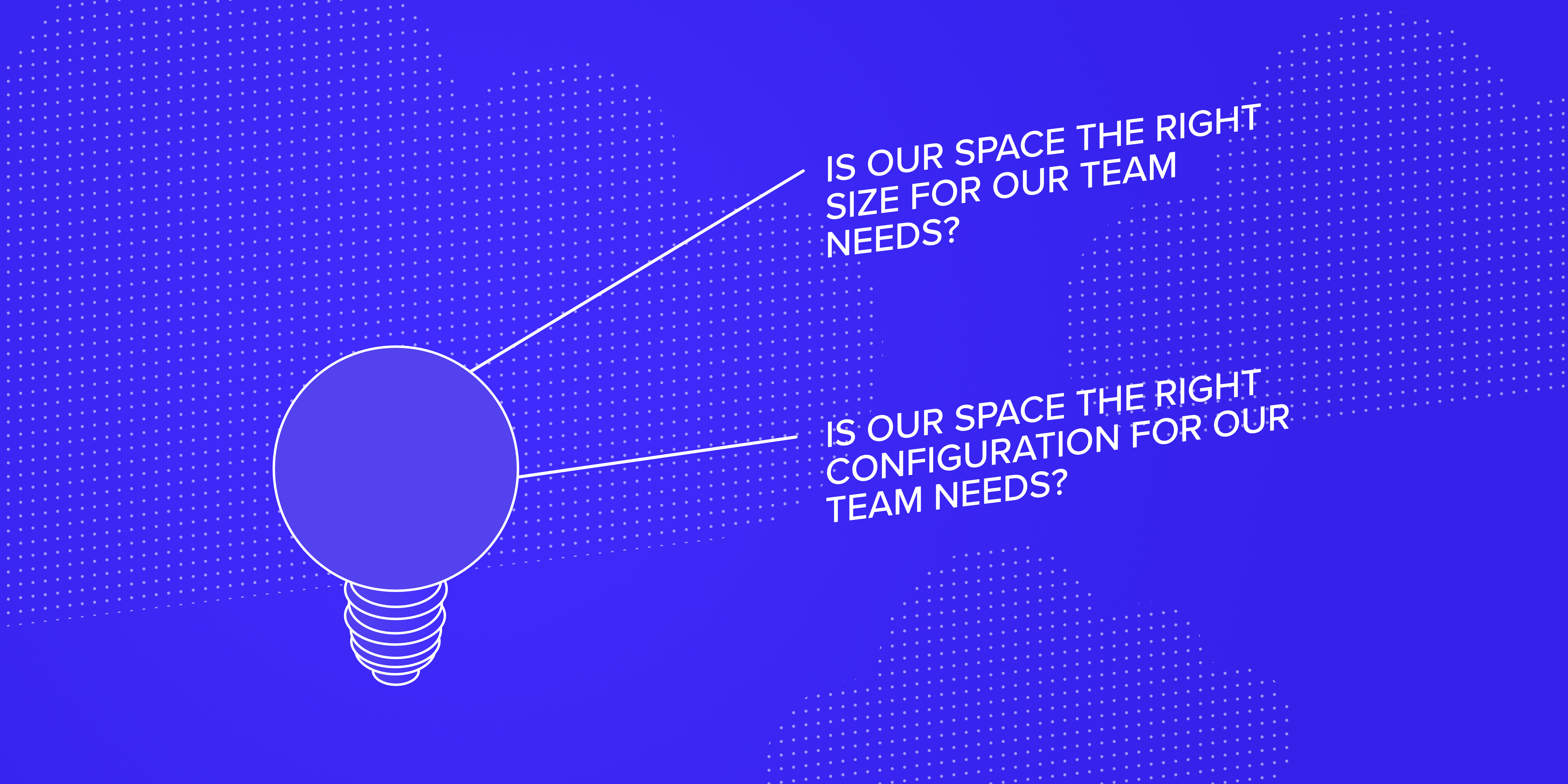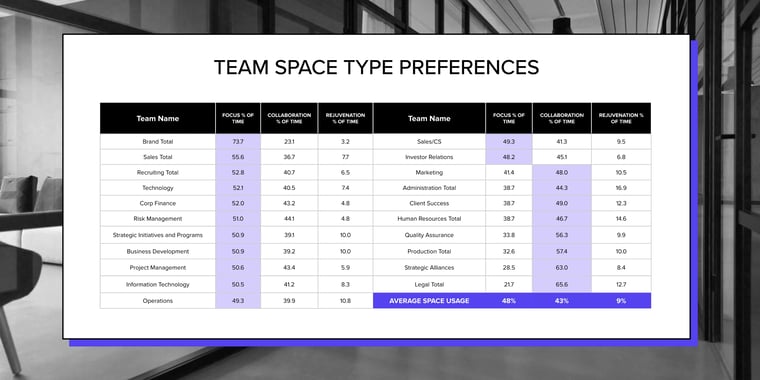Inside The Data: Office Space Types and Team-Based Behavior
How space utilization and employee behavior data can help you help your organization understand your space needs at lease renewal time
Company X transitioned to a hybrid model in mid 2022, with most employees splitting their time between the office and remote work, with a few fully remote.
Culture and productivity have been on the table as a priority as leadership worked what a hybrid workplace looked like for Company X. It's always been a priority, but reframing it within the context of shifting their business plan for their teams was important.
This year, for the first time since the pandemic changed their teams used the office, the lease on their office space is up for renewal. With the team schedule beginning to look more predictable, it's time to consider some important questions when it comes to their building needs, to ensure their space continues to meet the needs of their evolving business.
As office space is the most expensive line item next to payroll, it was crucial that careful consideration to the future of the office was given. At a leadership retreat, the team worked to come up with a list of questions around the function, features, types of spaces, optimal layout, appropriate desks, and meeting space that they needed to consider as they explored a new lease, but found they didn't have enough data to answer any of these questions. Instead, they had to start at the beginning.
- Is our space the right size for our team needs?
- Is our space the right configuration for our team needs?

The leadership team agreed that the space looked busy, but they weren't sure how it looked busy. They all agreed that the conversations were subjective feeling like the space was busy was not enough to help them make better decisions around their future needs.
Each space tells a story: occupancy, behavior, and mobility
Company X knows their teams split their time in key spaces - and each space serves a unique purpose for them. A big part of both company culture and productivity is that teams have choices available to suit their working style and the tasks they have to complete, whether they're individual tasks or with teams. It was time to think about occupancy classification.
Currently, their office can be divided into three space types: focused spaces, collaborative spaces, and rejuvenation spaces:
- Focused spaces: Company X is highly collaborative, but that can create a noisy, distracting environment at times that isn't conducive to certain types of work that require a deeper focus. These spaces are essential to productivity.
- Collaborative spaces: Collaborative space offer teams a variety of benefits, including spaces for teams to work on a variety of tasks. The best collaborative spaces create environments designed to improve productivity, efficiency, and communication.
- Rejuvenation spaces: These spaces create balance, and are crucial to office culture. Within the office, they're spaces to “get away” from work and take a breather and give employees the extra juice they need to be productive, patient, healthy, and creative.
With this categorization, Company X begins to focus and can come up with more specific questions:
- Do we have the right mix of focused, collaborative and rejuvenation spaces for our teams?
- How are teams currently using these spaces, and where are the gaps, to ensure optimal productivity?
- How is space usage different for our teams that are frequently on-site vs. those who are infrequently at the office?
After researching ways to effectively gather office occupancy data and meeting room analytics, Company X reached out to InnerSpace and got beyond that.
Decision, meet data

When InnerSpace looked at Company X’s data they provided interesting insights:
- Data was able to determine which teams spend their time most in and out of conference rooms and which favoured focused spaces over the rejuvenation zones. This helped Company X track and ensure they were meeting teams needs for productivity, but also ensured that their space was organized and constructed as efficiently as possible for each teams’ zones.
- They also found that the outdoor terrace on the 11th floor was the most used amenity - indicating that it was the most popular and needed rejuvenation space on site.
- The data for mobility and interaction rates identified the team that spent the most time together with low mobility scores, meaning they hung out in the same spaces most of the time. This information can help build assigned neighbourhood spaces for this team that facilitate this working style.
- The data for occupancy by space type clearly showed that less formal meeting spaces were valued by employees over traditional style boardrooms. Company X's office designers and architects took note for future space design.
What's next for Company X?
With the data to determine how the office was being used by teams, Company X looked at their current office capacity and opted to add an additional collaborative workspace on three floors. Looking at the types of collaborative spaces that were most often used, it was easy for them to know that a large table with comfortable chairs would help the space meet its intended function. They also spent some time re-configuring the outdoor space on the 11th floor to ensure it had the capacity and facilities for the team members using it regularly. HR decided that because people felt relaxed in the outdoor space, it might be good to consider it for holding events.
What's next for your space?
We don't know (yet)! If you'd like to talk #indoorology with us, let's talk.
Accurate space utilization data through Wi-Fi?
We'll prove it to you.
See why industry leaders leverage InnerSpace to generate valuable insights that go beyond occupancy.

