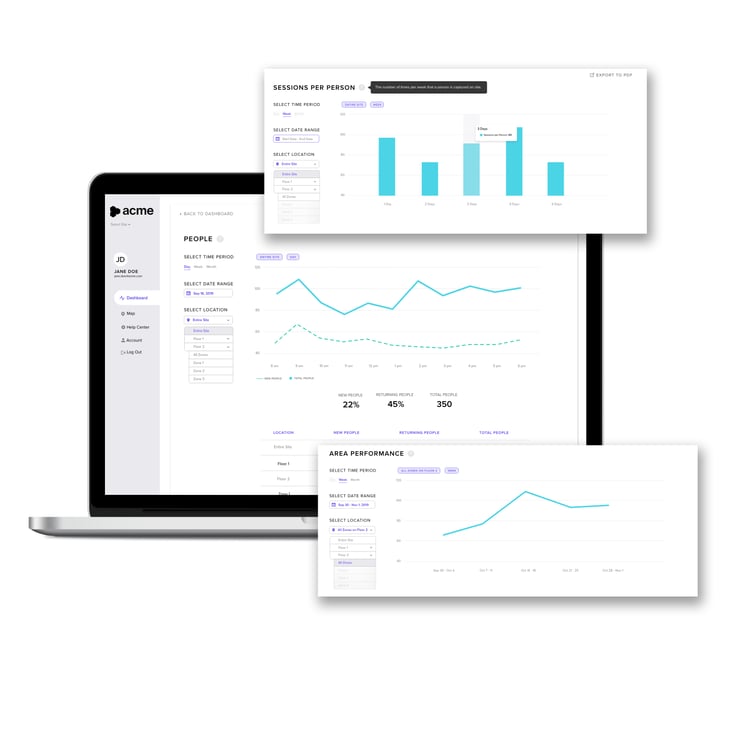Data to design workplaces part two: four practical considerations
So you’re looking to design a flexible space to suit a hybrid workforce model. But where to begin?
Adapting the design of a space to suit your needs isn’t a one-time, all-or-nothing endeavour. As needs change, workplaces can evolve. For now though, we need a starting point for getting employees back into the building after a very long hiatus for many.  Susan Chang, Principal, Regional Leader of Consulting at HOK says that most of their clients are planning a phased return. “Companies are generally returning at a 25-30 percent capacity to start,” she says. “Nobody has an appetite to make huge changes right away without knowing what’s to come.”
Susan Chang, Principal, Regional Leader of Consulting at HOK says that most of their clients are planning a phased return. “Companies are generally returning at a 25-30 percent capacity to start,” she says. “Nobody has an appetite to make huge changes right away without knowing what’s to come.”
Clearly, renovating a space is expensive – and yet, it’s imperative to welcome employees back into a hybrid space and structure that puts their safety and emotional needs first.
This needn’t be a chicken/egg or cart/horse conundrum. Here are four practical considerations to help guide your next steps.
1. Start small, but start somewhere
It’s going to take several months to get a true sense of how everyone is feeling in a new environment, so it’s not wise to invest in major structural changes. Expect things to evolve, so for now make small, cost-effective, and obvious changes to support a hybrid model.
One prominent example is removing 1:1 desk ratios that eat up a lot of real estate. If 70 percent of your staff aren’t coming back more than 3 days a week, that arrangement is no longer a sensible one.

2. Don’t skimp on the research
There is very much an art and science to design, and it must be informed by quantitative research in order to be optimal.
“Often when clients come to us, the initial data gathering and synthesis is either lightly applied or missing altogether,” says Susan. “We need to know what kind of people they are, what kind of work they do and how they complete their work to truly get a sense of the culture. That often takes digital interviews, deep discussions, and other stakeholder engagements to uncover key pain points.”
Rushing through the preliminary stages without truly understanding how different groups prefer to work makes it virtually impossible to root any design strategy in reality.
“Different business units can work together in very particular ways,” Susan says. “Some may need very collaborative space at the beginning of a project, then intense quiet periods for the remainder. Deciphering these tendencies helps design a meaningful neighbourhood within the office.”
3. Truly optimize with technology
With a plan for a bigger analysis down the road, now is the time to install any technology to start informing actual and ongoing patterns of movement, behaviors, zone occupancies and more.
Talia Poleski is our Director of Client Success at InnerSpace, where she is seeing indoor location technology make a difference in this changing work dynamic.
“One company is installing our technology now so that, as measures change or behaviors adapt, they can determine how best to open up rooms, change traffic flow, and figure out their longer-term design strategies,” says Talia.
Older methods of gathering data on how an office is being used – walking around taking notes with pen and paper or issuing surveys – are far too time consuming in such a dynamic environment. They are also far from precise and absorb valuable resources at a time when efficiency while in the office is key.
“These older methods still don’t inform how people flow in and out of a space,” says Talia. “It doesn’t show us for example that Abigail has sat at her desk all day, or how often she’s used the cafe, or if she prefers smaller or larger meeting rooms.”
By incorporating tech that gathers real-time data, there are no gaps in knowing whether what is planned – or already implemented – will or won’t be used by employees.
Example: a dashboard that shows staff are having mostly two-to-three person meetings in larger boardrooms reveals that a block of smaller rooms are needed, and validates that office strategy in a way that surveying people does not.
Far more in-depth than seat sensors or room reservation systems (which can be subject to human error if people don’t use them), indoor location technology can also break down how often people visit the office, how long they stay, how they interact with different teams, where they tend to work independently and collaboratively, and what their unique needs may be.

4. Communicate, communicate, communicate
Just because you can’t make all your design changes right away doesn’t mean you can’t communicate what your eventual plans are to your employees. A good strategy is to get them on board early, and have them feel part of the process.
Communication, transparency, and trust are foundational to an effective hybrid transition. Keep an open dialogue, listen to employee needs and concerns, and let them see what the data is showing. In doing so, employees can co-create solutions with their leaders, and the company demonstrates a commitment to them – and to building a workplace in which they can flourish.
Before any major design change, quantitative data must come first. Ensure your hybrid office is built for success by starting with small steps now to inform the future of your office.
Accurate space utilization data through Wi-Fi?
We'll prove it to you.
See why industry leaders leverage InnerSpace to generate valuable insights that go beyond occupancy.

