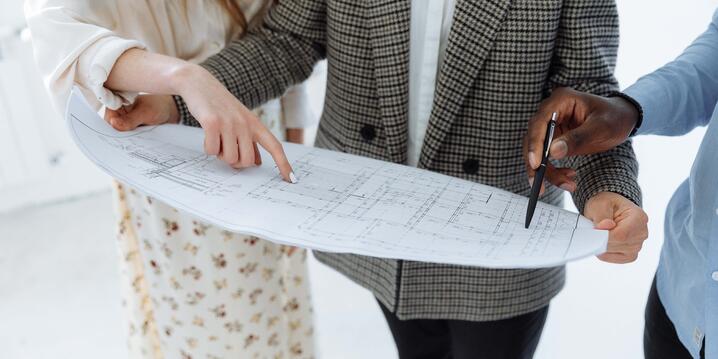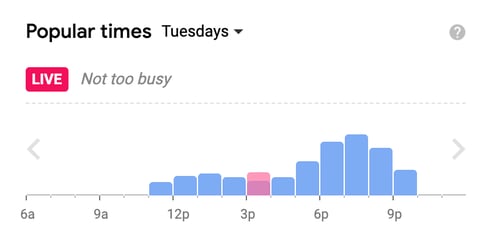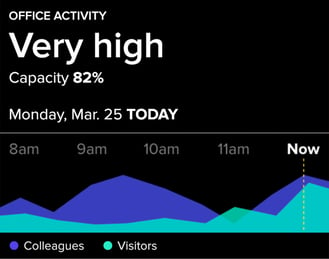How workplace design affects productivity
Making the most of worker performance and your real estate footprint means designing a space that helps people bring their best
As HR teams everywhere know, the fight to recruit and retain top talent is on. In the wake of COVID-19, how we work has seen a permanent shift, particularly among millennial and Gen Z employees who are not only demanding flexible work environments, but an increased focus on health and wellbeing, too.
Enter transformative workplace design.
Modern workplaces compel an entirely new approach to how we use the work environment – from sit-stand desks, shared desks, or no desks at all, to re-configured layouts that include both collaborative spaces, quiet spaces and private spaces. The common thread is to give employees newfound choice, hand them technology that makes their work easier, make them more comfortable… and drive productivity.
During COVID, plenty of surveys and reports and statistics came out documenting lower productivity rates, lower morale, feelings of isolation and declining mental health among workers. As companies now introduce new workstyles, a dynamic office will play a key role in bolstering productivity and guiding companies out of the fog.
FOCUS ON CHANGE MANAGEMENT EARLY
%20(1)-min%20(1).jpeg?width=720&name=AdobeStock_287591584%20(1)%20(1)-min%20(1).jpeg)
For guidance on reimagining work environments to improve employee satisfaction, many companies have sought the expertise of Susan Chang, Principal, Regional Leader of Consulting for HOK in Canada. As did we. Susan specializes in planning and creating spaces that respond to the needs of all people. This includes developing a targeted change management approach to workplace design.
Susan recommends that leaders ask actionable questions and leverage quantitative data to benchmark against what their employees need. That extends through workplace design, procedures, and policies.
Depending on a company’s structure, changes to the physical environment could be both transformational and upending for employees, who are sensitive to uncertainty and now forced to grapple with an office environment they don’t recognize. So a key component of a workplace redesign must be planning and communications. Start early to set expectations, and decide who can help act as change ambassadors.
Yet arriving at what people should expect is an entire task within itself and the reality is, not all of it will be clear right away.
USE DATA TO DRIVE MEANINGFUL CHANGE

Our Director of Client Success, Talia Poleski, says that before you change an office layout it’s crucial to measure how people are actually using the workplace. “It’s all about how people work within existing office design, and how flow and movement impact efficiency, culture and comfort levels,” she says.
Without accurate data, design changes are subject to the perceptions and biases of department heads who may have an ill-informed view on how their real estate is functioning and how their teams are using it. This becomes an even greater risk in a hybrid work model, when people are not routinely in-office to see first-hand what’s happening on a consistent, daily basis.
“It’s common to have employees complain that they can’t find a space to work or a desk to use, but when an assessment is done, half the time it’s just that the space isn’t used well,” says Talia. “Pre-COVID, real estate was often territorial by department." In other words, space planners weren't always getting an accurate picture of how the space was being used.
"The only way to know exactly what’s going on is to measure it,” adds Talia.
The consequences of best guesses are costly to the bottom line when it comes to real estate – but also to productivity, employee wellness, morale, and their trust in an employer who is misreading their needs.
“Finding out the true story can even mean the difference between cutting a real estate portfolio by 10 percent vs. 40 percent,” says Talia. “It also means supporting staff, building their resiliency, and setting them up with the resources and space they need to be successful, even if the office ecosystem is changing.”
Indoor spatial intelligence can unlock insights about the way your staff work, collaborate and move about the office to be productive. Data captured from spatial intelligence solutions can help inform thoughtful office design that suits both practical and emotional needs.
Software platforms such as ours at InnerSpace reveal not just what a company needs out of its offices, but what individual teams need from those offices. This quantitative data, in turn, can inform a design-friendly workspace that is optimized for both employee productivity and real estate portfolio efficiency.
CREATING A WORKPLACE DESIGN FOR OPTIMAL EMPLOYEE PRODUCTIVITY
-min.jpeg?width=647&name=iStock-557608419-min%20(1)-min.jpeg)
So you’re looking to design a productive space. But where to begin?
Adapting the design of a space to suit your needs isn’t a one-time, all-or-nothing task. As needs change, your workplace design can evolve. Clearly, renovating a space is expensive – and yet, it’s imperative to put employees first in order to enhance productivity.
Here are our key considerations:
START SMALL, BUT DO START SOMEWHERE
Before you invest in major structural changes, invest in small, cost-effective, and necessary shifts that support your hybrid model and reinforce new office norms around unassigned seating or accommodating remote workers.
One prominent example is removing 1:1 desk ratios that eat up a lot of real estate. If 70 percent of your staff aren’t coming back more than 3 days a week, that arrangement is no longer a sensible one.
RESEARCH HOW YOUR TEAMS OPERATE
There is an art and a science to design, and it must be informed by quantitative research in order to be optimal.
You need a baseline idea of what kind of people are working for the company, what their workstyles tend to be, and what they need to complete their work to gauge the overall working culture. Different business units, after all, will have different tendencies. Some may need collaborative space when a project begins, but then quiet areas to work and actually see that project through. The more you know about these specific habits and work cycles, the more meaningful you can make that team’s neighbourhood in the office.
To that end, perform interviews, hold individual and panel discussions, and engage with all teams to understand preferences and pain points with the office. Rushing through the preliminary stages without truly understanding how different groups prefer to work makes it virtually impossible to root any design strategy in reality.
RETHINK THE OFFICE PURPOSE
Peel back to the big picture and consider what the office should become – and, thus, how the workplace redesign can best support that vision.
The office is no longer a space where people come to work each day, 9-5. It now must be viewed as a space designed for specific, thoughtful purposes that foster socialization and collaboration. Importantly, you can turn your space into a service rather than an arbitrary place to visit.
You want to drive productivity? Ensure the office offers frictionless access to technology and resources, meeting and work spaces. Have it so that staff will easily find and book the resources they need, when they need them, to support their specific tasks.
And of course, put collaboration front and centre – because working together is now a big reason why employees will prefer the office environment over working remotely. Instead of the old dense environments packed with individual work stations, open up to become a hub for social connection and culture. Think hotelling, plenty of touch down areas, and maximum versatility.
Collaboration is good for people and a positive environment can influence everything from creativity and teamwork to burnout and absenteeism. Collaborative spaces encourage stronger bonds between co-workers – so it’s not hard to see how productivity will flow as a result.
OPTIMIZE – FULLY – WITH TECHNOLOGY
Tech-enabled office experiences existed pre-pandemic, but in order to support productivity now, they are absolutely imperative. It’s time to invest in the technology your business needs and your employees may soon come to expect.
Booking systems allow employees to schedule their time in the office so they can be assured of both safety and productivity in space just for them on a given day. Concierge-like services can help employees find answers to common concerns quickly with automated support. Virtual administration can organize both time and projects. Digital twins can run virtual simulations of processes, products or services to prevent problems, eliminate downtime, and more. Collaborative hardware and software systems have all evolved dramatically in a very short time.
An underrecognized area of innovation is spatial intelligence solutions like InnerSpace’s platform that is highly valuable in an office redesign. Such tech can reveal actual and ongoing patterns of movement across the workspace – from which you can glean employee behaviors and which zones are most occupied. By seeing these trends, you can determine how best to open up rooms, change traffic flow, and conceive longer-term design strategies that will reflect what employees truly want.
Far more in-depth than seat sensors or room reservation systems (which can be subject to human error if people don’t use them), spatial intelligence solutions can also break down how often people visit the office, who they are, if they are new or returning users, how long they stay, how they interact with different teams, where they seek private space, where they go for collaboration, and what their unique working needs may be.
This tech can empower employees as well, which bolsters productivity. Take our popular times metric, where staff can see how busy the office is expected to be at any particular day and time – and so decide when they want to visit the office, where to set up shop when they get there, and choose what rooms to book based on their needs. The same way someone could consult Google to determine the best time to visit the supermarket, so too can they now tailor their office visits to their personal preferences.


Google Popular Times Graph (Left), InnerSpace Office Activity Metric (Right)
Similarly, density metrics streamed from WiFi-enabled workspace analytics platforms go beyond just measuring the number of people in a space to provide insight into whether collaboration zones are under or over-utilized, how hot-desking density compares to assigned seating density, where employees tend to congregate, and more.
Such insights not only provide valuable information now, they also help businesses strategize and formalize future plans rooted in facts. If employees can see first hand how their team, or their workstyle, will be supported in the months and years to come through layout adjustments and resource allocations, it goes a long way in building confidence and trust.
COMMUNICATE, COMMUNICATE, COMMUNICATE
Robust design changes usually don’t happen overnight. But that doesn’t mean you can’t communicate what your eventual plans are to your employees. A good strategy is to get them on board early, and have them feel part of the process.
Communication, transparency, and trust are foundational to an effective office design transition. Maintain employee engagement, keep an open dialogue, listen to their needs and concerns, and let them see what the data reveals from your indoor spatial intelligence platform.
In doing so, employees can co-create solutions that will help them be more productive while at the same time, the company demonstrates a commitment to building a workplace in which they can flourish.
Accurate space utilization data through Wi-Fi?
We'll prove it to you.
See why industry leaders leverage InnerSpace to generate valuable insights that go beyond occupancy.

