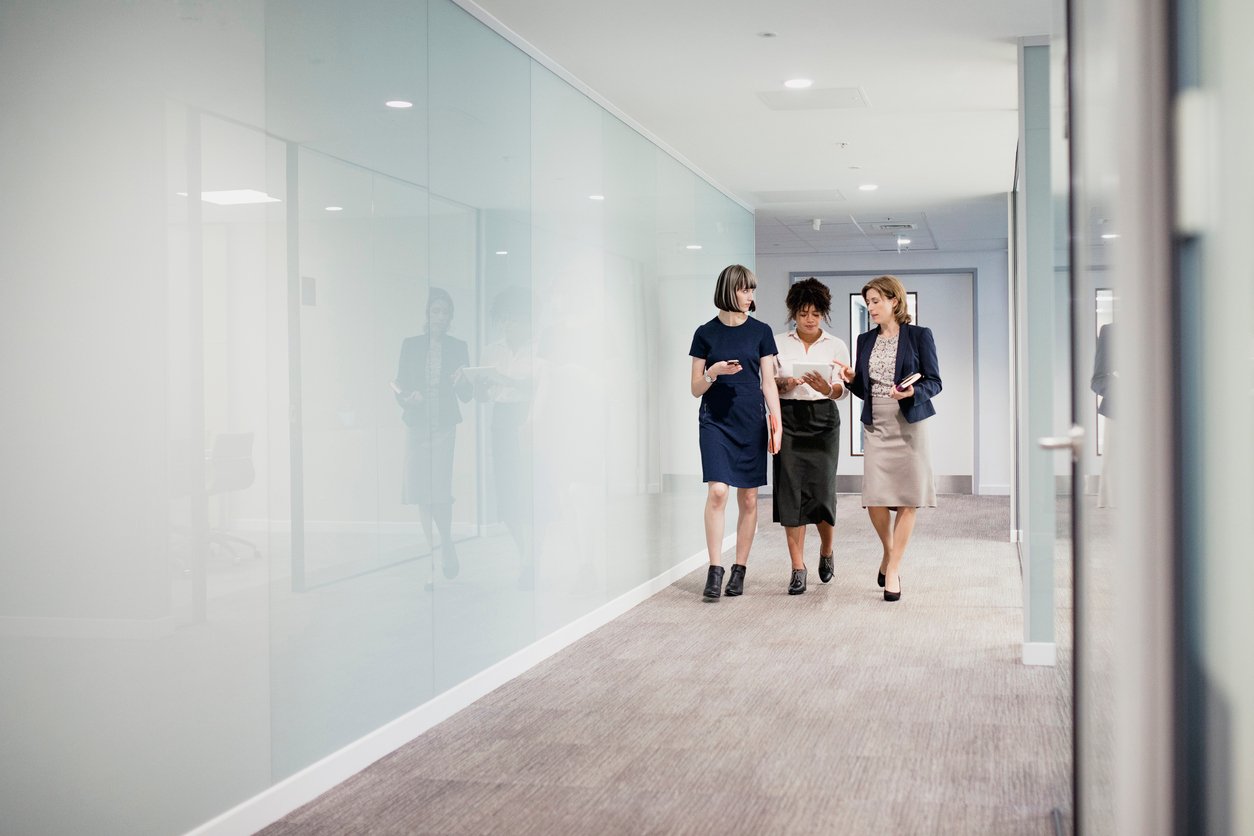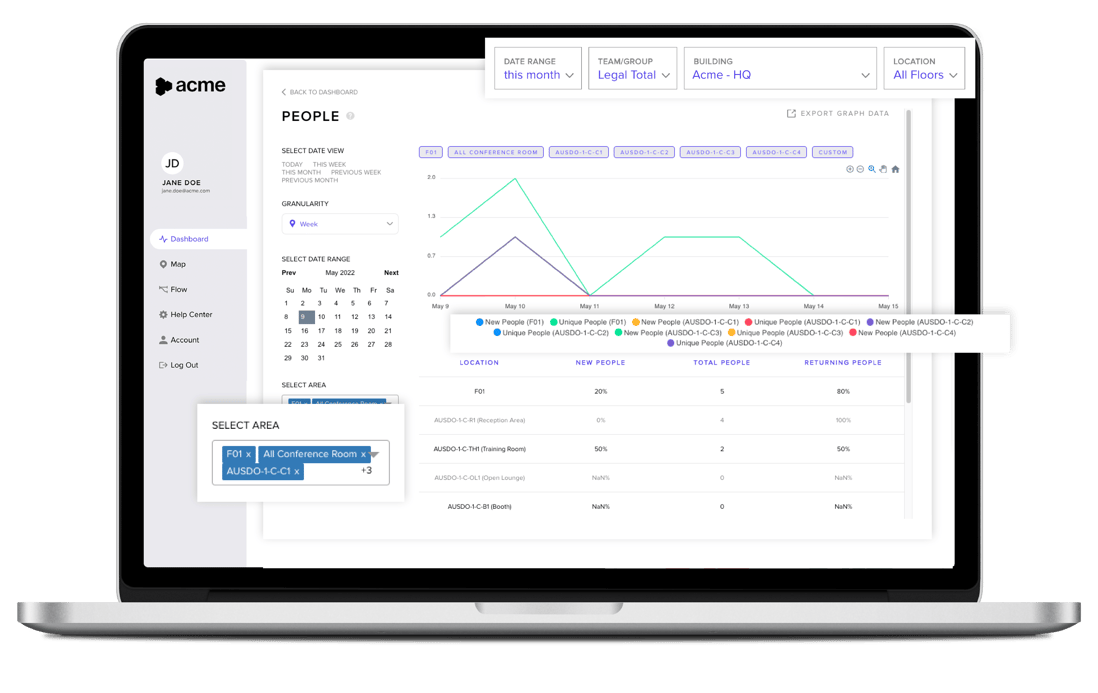Make Office Space Utilization Data the Starting Point for Your Redesign Project
Insights into workplace behavior can help manage office real estate costs and improve employee satisfaction
We know that offices are changing and their very purpose is an ongoing and evolving discussion. Workplaces must serve specific needs, feature collaborative spaces, offer efficient resources, promote wellness, and inspire a sense of culture and productivity.
Retaining and attracting talent now requires new levels of flexibility offered by the hybrid workplace. Employees have diverse needs and expectations of their workplace – and for effective space planning, workplace leaders must understand how different teams operate in an office.
For those looking to address employee experience and right-size their total real estate footprint, finding the right balance can seem daunting. The good news is, that space utilization data is available to them to help inform answers to complex questions, including:
-
We are opening a new branch in another city… but don’t know how much space we truly need.
-
Our growth forecast calls for expanding our office space… but to what end?
-
We’re hiring 100 employees this year into our existing space… but how?
-
We know our meeting rooms are underused… but how can we decide what these spaces should look like in the new design?
-
Our teams spend different amounts of time in-office… but which need more space, and which less?
-
Different departments need specific resources… but how can we ensure they are most efficiently placed?
-
We have clear five- and 10-year goals… but how can we ensure our workspaces support them?
-
Budget’s tight for the office redesign… but where can make the biggest bang for our buck?
Redesign office spaces to suit your team’s actual needs
Relying on employee feedback or projections based on possibilities can be an expensive gamble. It can result in unconscious bias – and you risk redesigning an office space that assumes what came before was good enough, or that everyone has the same needs.
Spatial intelligence provides clarity around how employees actually use your office real estate. Using it, you can spot usage trends that help you figure out how to make office layouts function best. At InnerSpace we like to be very clear: our space utilization data runs goes far beyond basic occupancy metrics. Our technology answers deeper questions about the true workplace experience:
-
Who was there?
-
How did they get there?
-
How long did they stay?
-
Where did they go next?
-
How often do they return?
It’s the science of indoor space, unique to InnerSpace, which unlocks valuable metrics that show you:
WHO DOES WHAT:
Spatial intelligence reveals the behavior of teams and helps with visitor management by measuring both those who are new to the office space and those who are returning. By aggregating movement data over time, our solution identifies repeat patterns of behavior that can infer which team is using a particular space.

One example: it identifies 10 people in a room, three of whom were there once already that day. Of the 10 there right now, we can infer that five are on the admin team.
These insights give you a glimpse of time-based behavioral patterns of groups of individuals. Begin to understand their typical behaviors by reviewing data over a day, a week, a month, or any period at all.
The longer the system is in place, the more granular you can get. Groups become subgroups as more and more patterns emerge. You can see where employees in specific teams spend the most time – and then use that detail to inform potentially expensive decisions about resource allocation and type.
WHERE THEY GO:
Pathway analyses can tell you where the current people in a space have come from. Using that same example of 10 people in a room, our pathway analysis can tell you that five of them came directly from the kitchen. Three came from Team Area 2. Two were further away, from a zone six floors below.

Over time, these metrics bring clarity to the true flow of people through your office space. They reveal usage trends by subgroups including arrival-departure behaviors using common pathways, conference room preferences, seating arrangements or hot desking choices, and occupancy trends in social and common areas.
WHEN THEY COME:
Visit frequency extends past counting how many people are in an office or zone, and seeing where they go. It also distinguishes between first-time and repeat visitors. This is a valuable metric that is fundamental to understanding how and when different teams use the same space – at a building/floor/zone/room level.

Visit frequency is like the color commentary in that it recognizes who’s there for the first time – and who keeps coming back. This means it’s possible to break down space usage by populations (teams) and guests, possibly clients or job candidates.
Understanding the purpose and relative value of resources (like conference rooms) to the different teams that make use of them, can inform decisions about seating arrangements, floor plans, decor, or room features. Knowing more about visitors to the workplace can influence decisions about parking spaces, security, desk booking or scheduling of reception staff.
Example: Use Data to Customize Meeting Rooms
Consider this scenario around a typical meeting room, which can often be the most contentious space in an office – there’s never enough of them, or they don’t suit the needs of the teams using them, or the scheduling platform never seems accurate.
Imagine if you could see behavioral patterns and actual usage trends, and challenge subjective input with objective truths such as:
-
New and returning users of a meeting room
-
Average occupancy and length of meetings
-
Average weekly time the meeting room is sitting unoccupied

Such data can help inform how to arrange rooms in an ideal fashion, reduce the size of some or add others, depending on how each is used. The important consideration here is the behavior of the people using these rooms – not the number of people.
This allows for deeper insights that can correct true underlying issues, such as meeting room availability per floor, or if people who aren’t even part of a particular team are using rooms not intended for their group.
It’s Time to Future-Proof Your Office Space
You want your office built to last and to easily adapt to future change. The workplace technology inside it must share those same qualities.
That’s where InnerSpace is the key differentiator: supporting critical workplace strategies with always-on data that tells the full story of when, where, how and why people use the office.
To solve your workplace challenge – growing, moving, opening, revamping – make sure decisions are based on the most accurate intel.
Ready to start rethinking your office space?
Our Redesigning Corporate Real Estate: The Science of Indoor Space whitepaper takes you through the ins and outs of leveraging a WiFi-based indoor location solution to optimize your commercial real estate investment. Use the form below to get your free copy.
Accurate space utilization data through Wi-Fi?
We'll prove it to you.
See why industry leaders leverage InnerSpace to generate valuable insights that go beyond occupancy.


